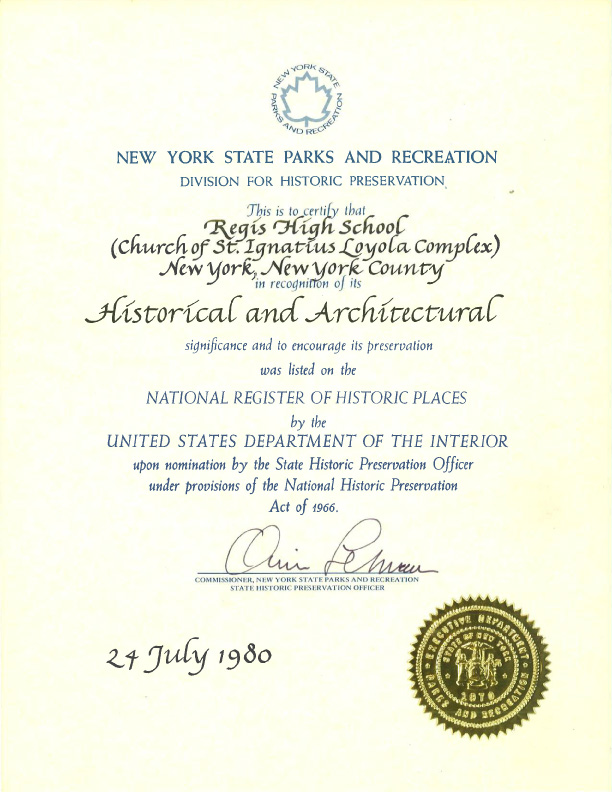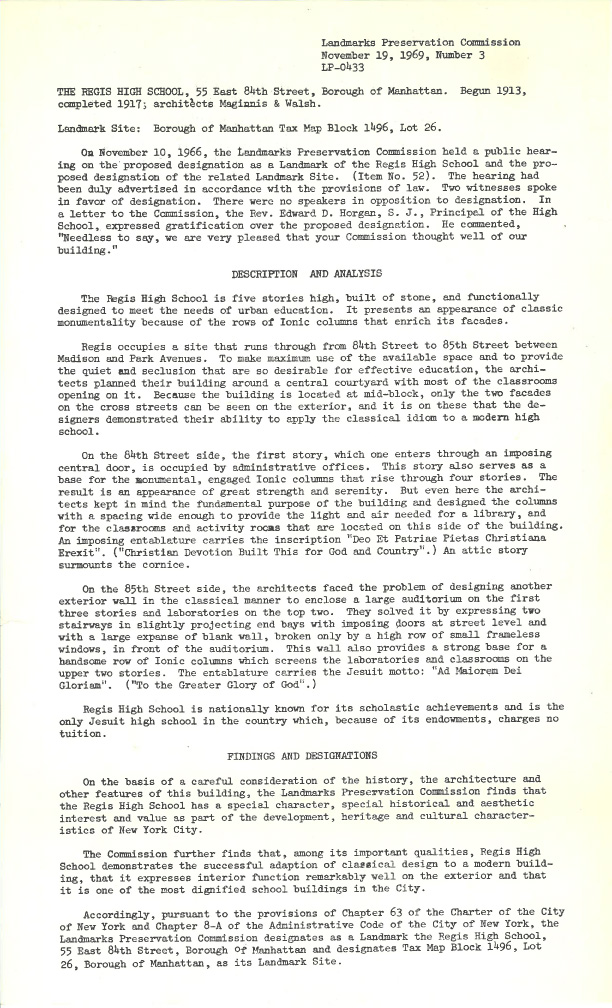In the 1960's, the Regis High School building was designated as an historic landmark in New York City by the Landmarks Perservation Commission. In 1980, the building was added to the National Register of Historic Places by the United States Department of the Interior.
Below is an excerpt from the documentation filed with the U.S. Department of the Inerior in 1980. You can also click the images below to view scans of two documents detailing the designations noted above.
 National Register of Historic Places
Excerpt describing the Regis High School Building
National Register of Historic Places
Excerpt describing the Regis High School Building
Regis High School is imposing in a dramatic way in contrast to the imposing, but understated, form of the Church. The building is five stories high, built of stone, and functionally designed to meet the needs of urban education. It presents an appearance of classic monumentality because of the rows of Ionic columns that enrich its two facades.
Regis High School occupies a site that runs through from 84th Street to 85th Street between Madison and Park Avenues. To make maximum use of the available space and to provide the quiet and seclusion that are so desirable for effective education, the architects planned their building around a central courtyard with most of the classrooms opening on it. Because the building is located at mid-block, only the two facades on the cross streets can be seen on the exterior, and it is on these that the designers demonstrated their ability to apply the classical idiom to a modern high school.
On the 84th Street side, the first story, which one enters through an imposing central door, is occupied by administrative offices. This story also serves as a base for the monumental, engaged ionic columns that rise through three stories. The result is an appearance of great strength and serenity. But even here the architects kept in mind the fundamental purpose of the building and designed the columns with a spacing wide enough for the windows to provide the light and air needed for a library, and for the classrooms and activity rooms that are located on this side of the building. An imposing entablature carries the inscription “Deo et Patriae Pietas Christiana Erexit”.(“Christian Devotion Built This for God and Country”.) An attic story surmounts the cornice.
On the 85th Street side, the architects face the problem of designing another exterior wall in the classical manner to enclose a large auditorium on the first three stories and laboratories on the top two. They solved it by expressing two stairways in slightly projecting end bays with imposing doors at street level and with a large expanse of blank wall, broken only by a high row of small frameless windows, in front of the auditorium. This wall also provides a strong base for a handsome row of Ionic columns which screens the laboratories and classrooms on the upper two stories. The entablature carries the Jesuit motto: “Ad Maiorem Dei Gloriam” (“For the Greater Glory of God”).
Among striking interior features is the main lobby with its domed ceiling, which is divided into segments following the room’s structural divisions. The beautifully detailed relief decoration is also worth mentioning. The only change here is the addition of gold leaf in the early 1970’s. The stairway, with its elliptical archway above, is wrought iron balustrade which separates at mid-level in two directions, and with the relief in classical style at the middle landing, is finely executed. The only major alteration in the interior of the building is the addition of a gymnasium built above the former theatre; this necessitated the lowering of the ceiling of the theatre and has consequently changed its character completely. This alteration was made in 1957-1958.

